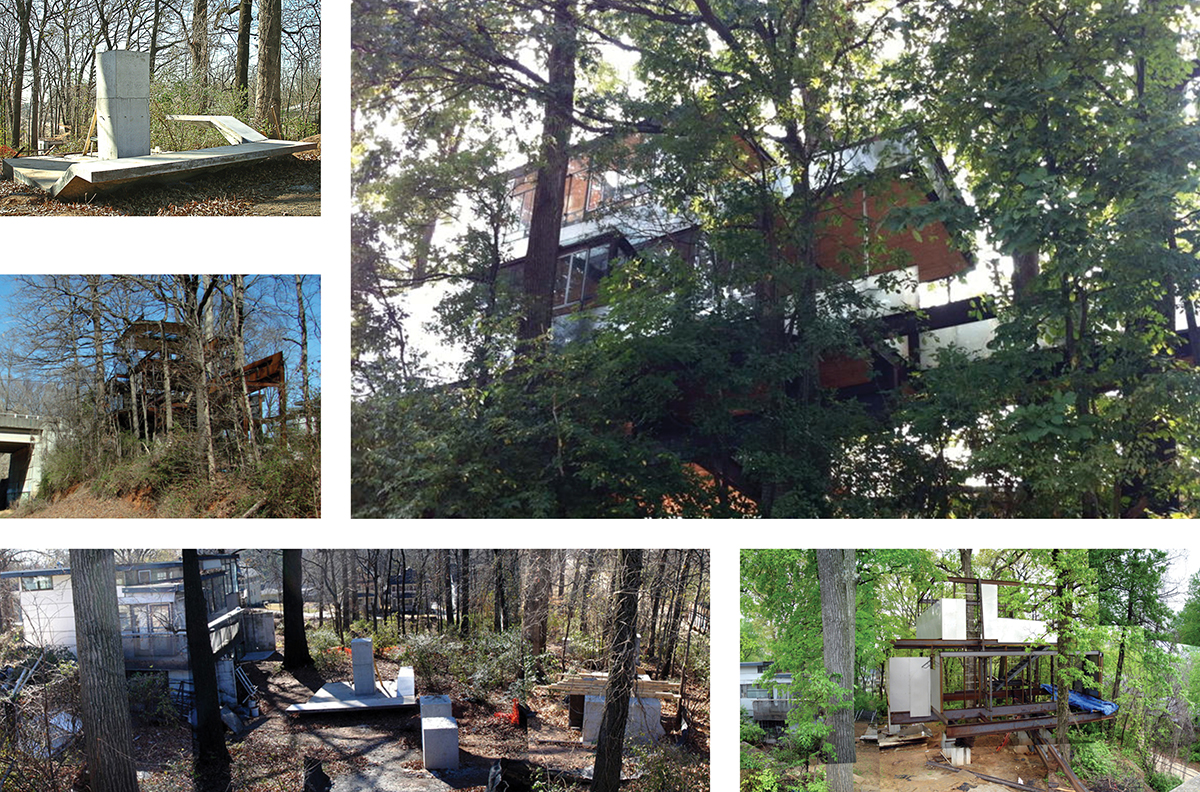Berne Street House
The Berne Street House resides on a marginal site adjacent to the Atlanta BeltLine Project, where speculative houses maximize interior sellable space and endanger the city’s urban old-growth forests. The Berne Street House prevents both land acquisition by the Atlanta BeltLine Project as well as the loss of additional trees in the parcel. Positioned through intensive site surveying, the house rests on multifunctional concrete piers to minimize damage to root structures and to encourage activity at grade. Light-steel wall panels, fabricated off-site and installed with minimal site disturbance, modulate spatial enclosures and openings.
A six-person team constructed the Berne Street House, adjusting wall panel design and foundation pier configurations according to arborist and engineering feedback. Many operations occurred simultaneously, depending on site conditions and materials sourcing.
LOCATION
Atlanta, GA, USA
CLIENT
Private Owner
ROLE
Intern Architect and Fabricator as part of Carlos Tardio Architecture




